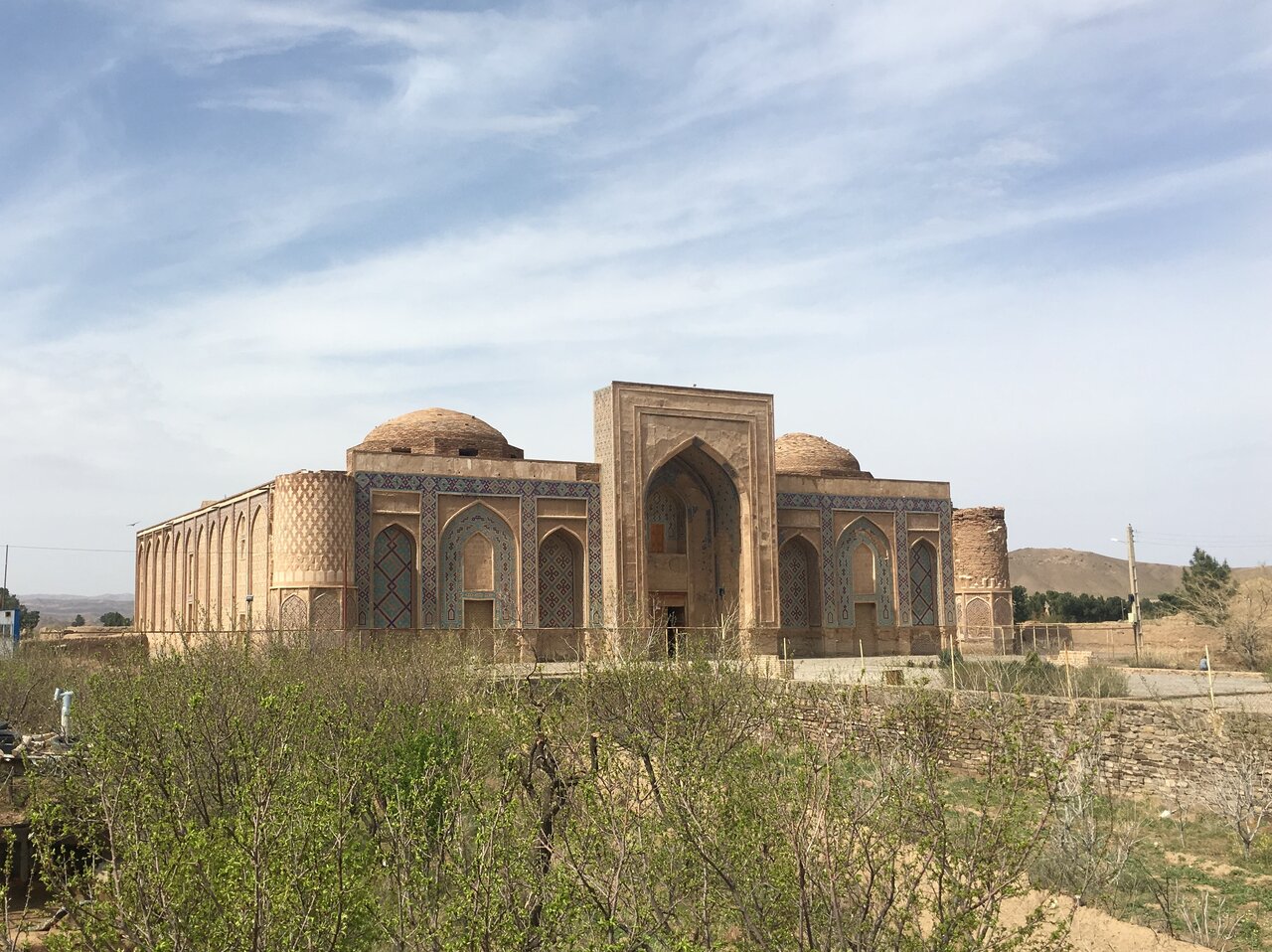TEHRAN - Constructed in the 15th century, Madrasa Ghiyathiyya was once a center of Islamic learning and scholarship, attracting students from all over the world.
Today, the massive mudbrick monuments is a popular destination for travelers, sightseers, and researchers interested in the rich history and culture of Iran.
It is a stunning example of traditional Islamic architecture, with its intricate brickwork, ornate calligraphy, and stunning domes. Visitors can explore the various sections, admiring the intricate details and learning about the history of the school and its role in Islamic education.
Located in Khargerd, a village 147 kilometers southwest of Mashhad in Khorasan-Razavi province, the madrasa takes its name from its founder Pir Ahmad, who was Shah Rukh’s (1405-1447) vazir, under the title of Ghiyath al-Din, from 1417 until he died in 1447.
In addition to its historical and cultural significance, the Madrasa Ghiyathiyya is also a popular destination for travelers seeking a unique and authentic experience in Iran. Visitors can participate in traditional Islamic rituals and ceremonies, such as prayer and meditation, and learn about the customs and traditions of the local community.
According to Archnet, inscriptions reveal that the madrasa was designed and built mainly by the engineer Qavam al-Din Shirazi between 1438 and 1444. However, he died before its completion, at which time another architect took up the remaining work. The calligrapher, Jalal al-Din, was the same man who worked on Gauhar Shad’s madrasa at Herat.
The madrasa enjoys a rectangular plan with a massive iwan (portico) standing on each site. Its exterior perimeter measures 42 by 56 meters, while its spaces are organized around a square courtyard that is 28 meters long. Moreover, it is bilaterally symmetrical: each side along the axis beginning at the entrance to the northeast and culminating at the badgir (wind tower) of the southwest iwan is a mirror copy of the other.
The badgir, used to ventilate the interior cells of the madrasa, is believed to be the earliest dated example in a monument rather than a residence, where they are most often found.
The square plan of the madrasa surrounds the perimeter of the courtyard, extending towards the northeast (entrance side) in a rectangular plan.
Built on a site with no structures around its perimeter, it was designed to be visible from all sides.
The facade of the main entrance faces northeast and consists of a large entrance pishtaq, flanked by blind niches arranged on three sides, the largest in the center and a cylindrical bastion at the corners. (The formal gateway to the iwan is called pishtaq, a Persian term for a portal projecting from the facade of a building, usually decorated with calligraphy bands, glazed tilework, and geometric designs.)
On the rear wall of the entrance, pishtaq is a strip of lettering running along the outline of the dome, revealing the date and names of the building’s architects and builders. Next to the pishtaq is a square-domed vestibule that opens on all sides and leads to the iwan courtyard. Side openings lead to smaller vestibules on either side, followed by large domed rooms.
The domed hall in the northwest serves as a mosque, while the one in the southeast serves as an assembly hall. This spatial sequence can also be experienced in a linear fashion when approached through entrances on the mosque’s elevations located at the corners of the main elevation’s cylindrical minarets.
The mosque’s dome is supported by four large domes spanning each side alcove. The alcoves are integrated into the articulation of the space with semi-arcs connecting perpendicularly to the main arches. At the corners of the main space, the top of a pointed arch connects the two side arches.
The spaces created by the intersecting arches are filled with plaster fans and muqarnas. A sixteen-sided drum sits in front of the dome and contains eight pierced windows with alternating sides. The transition from drum to dome is made of plaster muqarnas.
In addition, the exterior and courtyard are decorated with mosaic tiles and simple glazed tiles arranged in geometric patterns.
Overall, the Madrasa Ghiyathiyya is a must-visit destination for anyone interested in the rich history and culture of Iran. With its stunning architecture, fascinating history, and unique cultural experiences, it offers a truly unforgettable travel experience.
TAGS


No comments:
Post a Comment