Rahman Mehraby
The architecture of Iran can be a very long topic to deal with. So, we try to have a quick look at the major aspects of it here. With a history of thousands of years, Iranian architecture has appeared as a variety from peasant huts, teahouses and garden pavilions to some of the most beautiful and majestic structures the world has ever seen.
Background of Iranian Architecture

The available materials dictated major forms. Since antiquity, Iranians compressed primitive pise-molded mud as solidly as possible and allowed to dry heavy plastic earth, tenacious gypsum mortar, bricks, stones, etc. They have formed large, well-defined masses whose broad plain surfaces invite ornamentation.
Even after more than 3000 years, certain design elements of Iranian architecture persisted. Those elements consist of high-arched portal set within a recess, columns with bracket capitals, columned porch or talar, a dome on four arches, a vast ovoid arch in the entrance, a four-eyvan courtyard, early towers reaching up toward the sky, an interior court and pool, an angled entrance and extensive decorations.
In addition to the influence of climate, available material, religious purpose and peripheral cultures, patrons also played a decisive role in the development of architecture.
The landscape itself, huge snow-capped mountains, valleys large as provinces and wide shining plains required constructions conceived and executed in terms of grandeur. Mountains were both physically and symbolically sources of inspirations in Iranian architecture.
From Zoroastrians time, the beautiful was integrally associated with light. In Iranian art, both lightness and clarity are sought and, conversely, the obscure and confused are avoided.
Beauty for ancient Iranians, like for any other ancient civilizations, was an attribute of the divine.
The Development of Persian Architecture
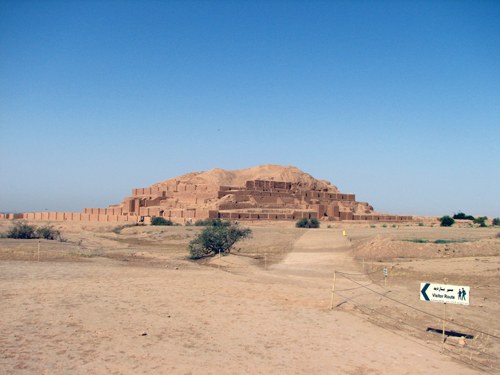
Farming hamlets dating from 8000-6000 B.C. have been disclosed as referred to as the necessary predecessors of Persian architecture. From the fifth millennium, at Sialk historical mounds, huts started to be made. In the next stage, bricks and mud mortars and painted rooms appeared. Cone mosaics and colored and glazed bricks were later used in huge ziggurats.
The elamite architecture was generally of unfired brick, with red bricks used for revetment. Few centuries before Medes, in the northwest, cities had double, even triple stonewalls. Very thick and very high buildings seem to have been wooden, square, tower-like structures, with columns which may have been tree trunks.
Achaemenian Architecture
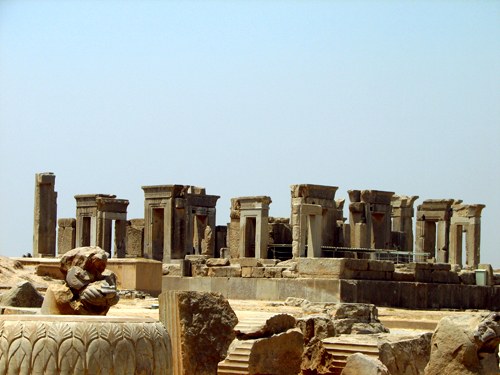
The achaemenian architecture was the adoption and combination of Median, Assyrian, Elamite, Egyptian, Ionian, and Urartian archetypes.
What differentiated Achaemenian architecture from each of its constituent styles was the peculiar style of combing them with the local taste and meanings.
Also, there were three major elements in Achaemenian architecture that were purely Iranian, namely columns, rock tombs, and stairways.
Although there were columns built in various ancient civilizations, the ones constructed under Achaemenians were the most subtly made ones formed as slender elements. They were very high. They were built with relatively large distances from each other. This required nothing but precise calculations.
Columns, relieves, inscriptions, ziggurats, terraces, stone towers, stone pedestals, staircases, pediments, etc were the archetypes of the early Achaemenian architecture.
Many other elements could be found at this period inspired from the outside of Iran, but newly combined elements and designs were created in a subtler way.
Seleucid Architecture
During Seleucids, Hellenistic designs became dominant in the Iranian architecture, but never completely absorbed. In areas with Greeks and Macedonians concentrations, cities were laid out according to geometric Greek plans, Temples were built on Greek models and characteristic elements of Greek design were used for ornament.
Parthian & Sassanian Architecture
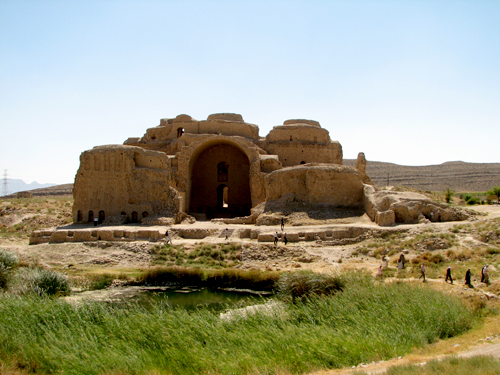
The element called eyvan emerged during Parthians. The evolution of vaulting technique with mud bricks (although existed during Elamites), as well as fired bricks, was a peculiar feature of this era. Walls and ceilings were also decorated with stucco.
The enormous Eyvan leading visitors to a domed chamber used as audience hall was the typical Sassanian archetype repeated in many palaces. The use of stucco as mortar, which was rapidly hardened, helped this period’s mansions erect barrel vaults without installing any scaffolding.
Walls were decorated with engravings, mural painting, and other ornamentations. Floors and walls, in general, were usually treated with mosaics, large in scale and rich in color. Plasterworks were generally molded rather than engraved. Hence, motifs were created as repeated and lengthened ones.
The Sassanian period’s art and architecture were widely used even long after the end of their empire. The early centuries of the Islamic architecture formation started when Arabs occupied Iranians’ empire in 637.
Post-Islam Architecture in Iran
It was in the post-Islam era that Sassanians’ powerful forms of architecture were refined and developed.
So, the potentials of Iranian architecture were developed into the architecture of exceeding beauty. The result was to be higher, more sensitive, more varied and more expressive than its antecedents.
The priority in post-Islam era’s architecture went to mosque building. Mosques were intended to stand strongly for ages. That is why they have always been the most reinforced and strengthened buildings in Islamic architecture.
Mosques started to be built in two major forms:
- Mosques with prayer galleries full of pillars, and
- Smaller mosques consisting of a domed chamber.
Iranians focused their efforts on reviving their own heritage of architecture like barrel vaulting, crenellated roofs, conical squinches, big bricks, oval arches, etc. Brickworks in the form of different motifs and sometimes plasterworks over bricks were characteristics of the Persian architecture of the early post-Islam period. Various kinds of mausoleums, tomb towers and specially minarets started to be built.
Seljuk Architecture
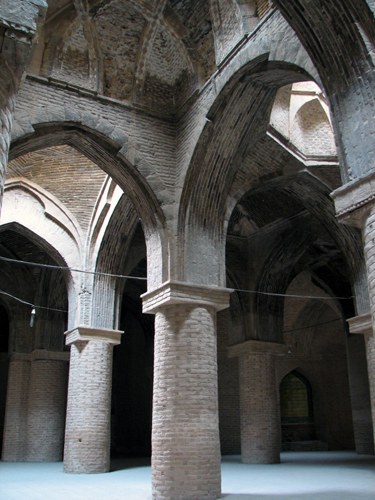
Later, tomb towers and minarets outnumbered mosques in Seljuk period. However, constructing mosques was still the main focus of architecture. Domed chamber type of mosques became the dominant model. Later, four-eyvan plan gained official and constant dominance in mosque building.
Implementing different tastes in various forms of vaulting was the distinguishing feature of Seljuk period architecture. Double shell domes began to be constructed. Windows were made within the structure of bearing walls. Brickwork designs and brick-bonds were commonly used on the facade of buildings, even for embossed inscriptions.
Glazed brick and clay in bright and dark blue started to make architectural elements more clear or brick inscriptions more legible. Mosaic works with monochrome tiles became commonly used toward the end of this era. The Seljuk era has been known as the period of the revival of Islamic art and civilization in Iran.
Ilkhanid Architecture
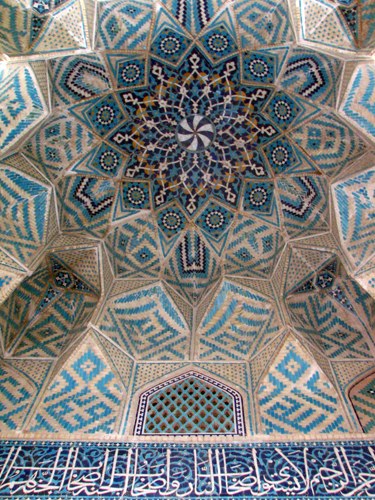
About 90% of the monuments remained from the Ilkhanid era are of religious nature and half of them are burial places.
Perhaps the most outstanding feature of the Ilkhanid architecture was its readiness to follow the common examples of the Seljuk era.
The Iranian architecture under the Ilkhanids had the widespread use of mosaic works with new bright-colored tiles and luster tiles for covering dadoes.
Timurid Architecture
During the Timurids, Iranian architecture had these peculiar characteristics: a combination of bright and dark monochrome glazed tiles used for facade, embossed ogives in mosaic compositions, different kinds of vaulting and a precise calculation of huge size and dimension chosen as an integral part of national structures.
Dome building implied the Timurid architects’ interest in vaulting. The drum of domes started to be unprecedentedly heightened and domes changed into glyph forms. The exteriors of domes were decorated with tile works bearing various designs and calligraphy. Designs were also enriched under Chinese influence.
Safavid Architecture
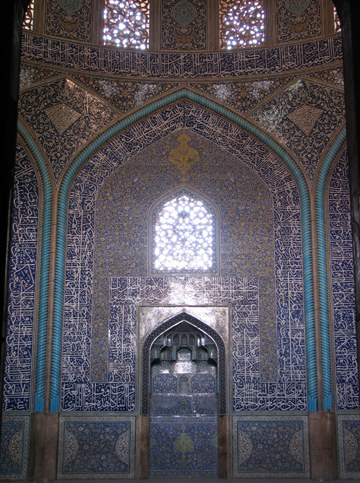
During the Safavids, networks of caravansaries were constructed throughout the country to facilitate transportation and promote trade. The Safavid architecture effectively influenced other countries’ constructional activities. The emphasis on the greatness of buildings started during the Timurids, continued to be a principle in many works. Radial symmetry was implemented in an official and splendid way.
There was a prevalent tendency among architects to build recessed structures like niches or even entrances. The unexpected contradiction in scale or lighting created the mutual reactions between small and large or open and closed spaces. Undoubtedly, color had a central role in Safavid architecture.
Tiles, in comparison to the previous eras, covered vaster surfaces. Colors and decorations were the main concern of architects, not the structure.
Safavid architecture was actually the climax of skill and experience of Iranian architects where traditional forms were easily used in awesome scales. Plenty of functional structures were also built like bridges, bazaars, bathhouses, water reservoirs, dams, pigeon towers, and caravansaries.
Zand Architecture

The Zand dynasty was promoting an architecture that basically had a look at the sources of the Safavid, Seljuk and pre-Islam architecture and adapted Indian and European architecture.
What looked more innovative were glazed tiles in a new color, almost pink and famous as Zand tile. Stone-made half vases were installed at dadoes and under-designed tiles, as well as cornucopias, were implemented.
Qajar Architecture
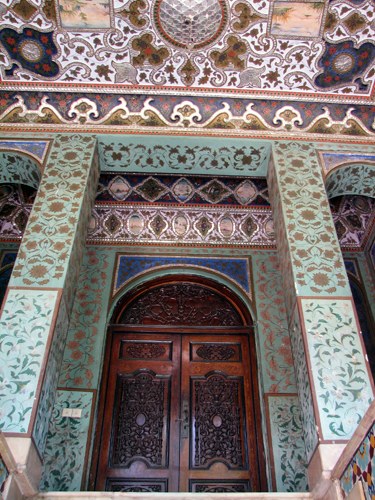
Many mosques were built during Qajar dynasty occupying a vast area with four-eyvan plan and having a network of cupolas and window for getting light into the building. A lot of Safavid works have been covered under the Qajars renovations. Some new forms were introduced in Iranian architecture by the period’s architects like a completely deep courtyard, some exaggerated onion-formed domes and decorated entrance gates at major cities.
Qajar buildings were different palaces, mansions, pavilions, summer resorts, hunting resorts as well as functional structures. During the Qajar period, military architecture received plenty of attention.
Decorations remained harmonious and infallible. They were influenced by the western world and tried to imitate the Sassanians’ art. Magnificently decorated ceilings and hall walls with mirror works were flourished and promoted during this period.

No comments:
Post a Comment